Somerset Farm: A Historic Country Estate in Lincoln
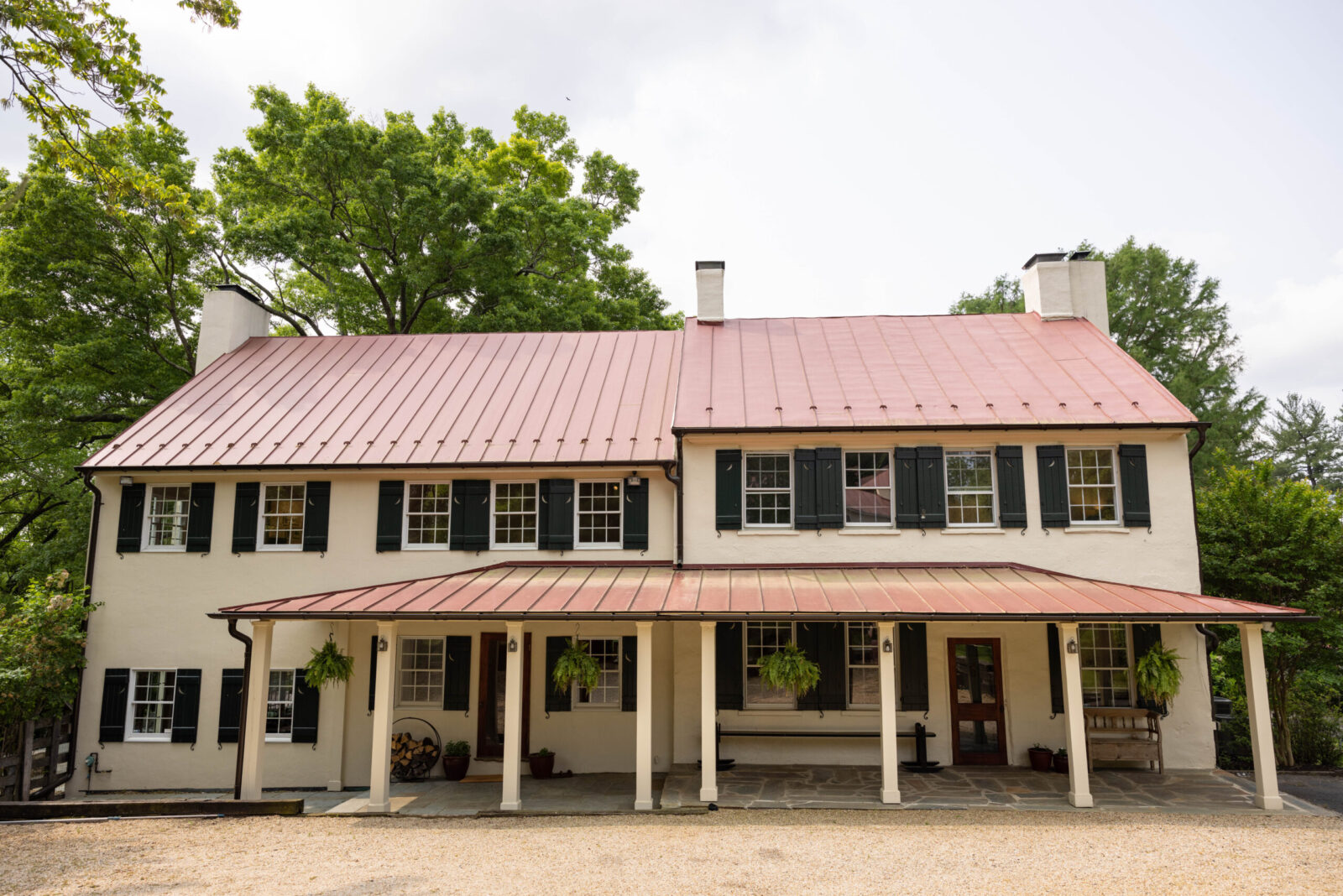
Written by Carlo Massimo | Photos by Callie Broaddus
In the village of Lincoln, near Purcellville, among the sheep and shorthorn cattle and patrols of turkey along the blue gravel roads, sits Somerset Farm. It was a Quaker property at the time of its construction, around 1830, and it obeys the Quaker philosophy of architecture: to work with nature, rather than dominate it. You’ll need to drive a good way up the half-mile driveway to see its red roofs, nestled in a natural hollow. It’s a 10-acre property, with four riding paddocks, an eight-stall barn, and a pond, but the embrace of the hill makes it snug, more intimate than the numbers would suggest. A forest of pines, magnolias, and cedars — the legacy of a botanist former owner — gives it a vague, “Secret Garden” touch of comfort and mystery combined.
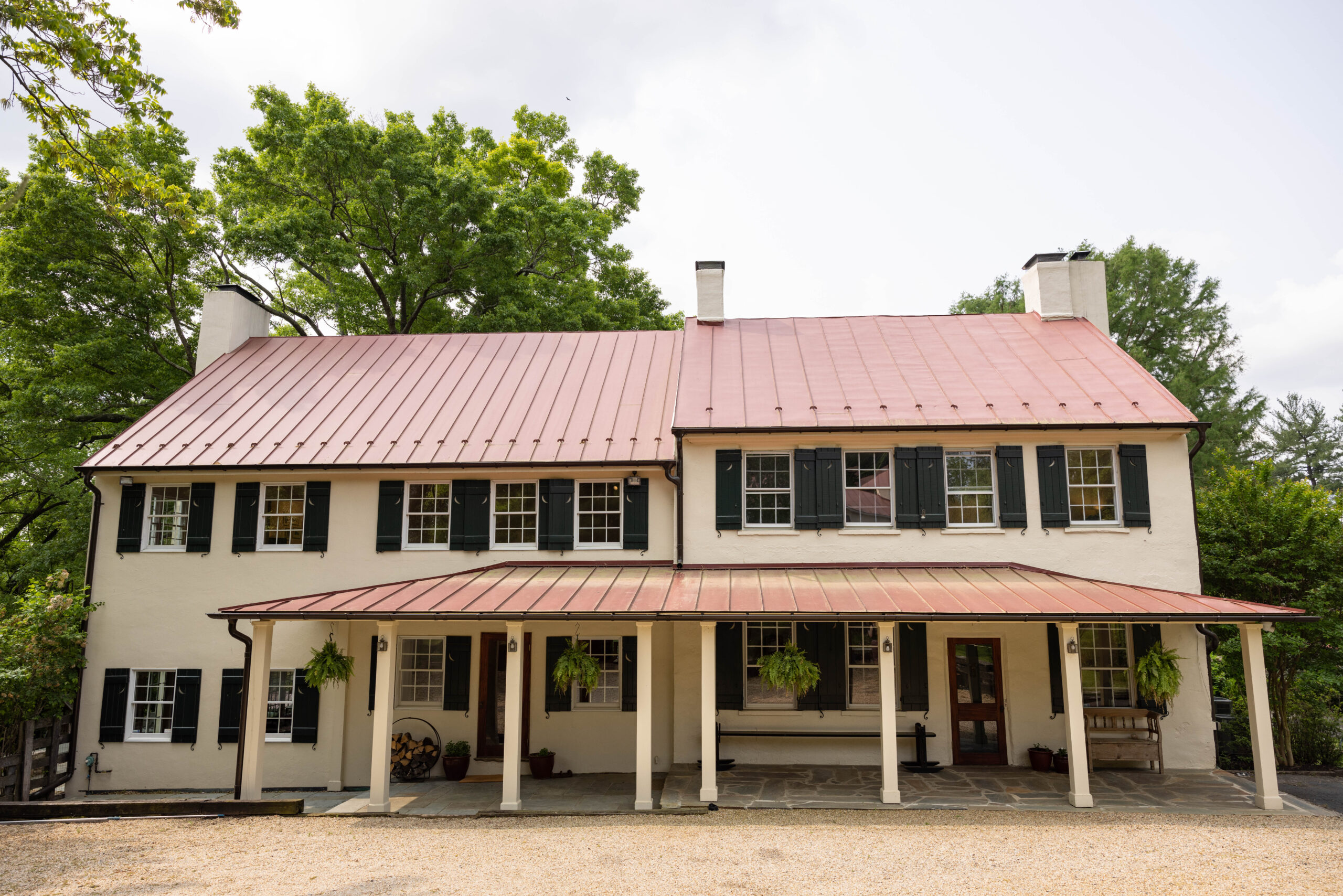
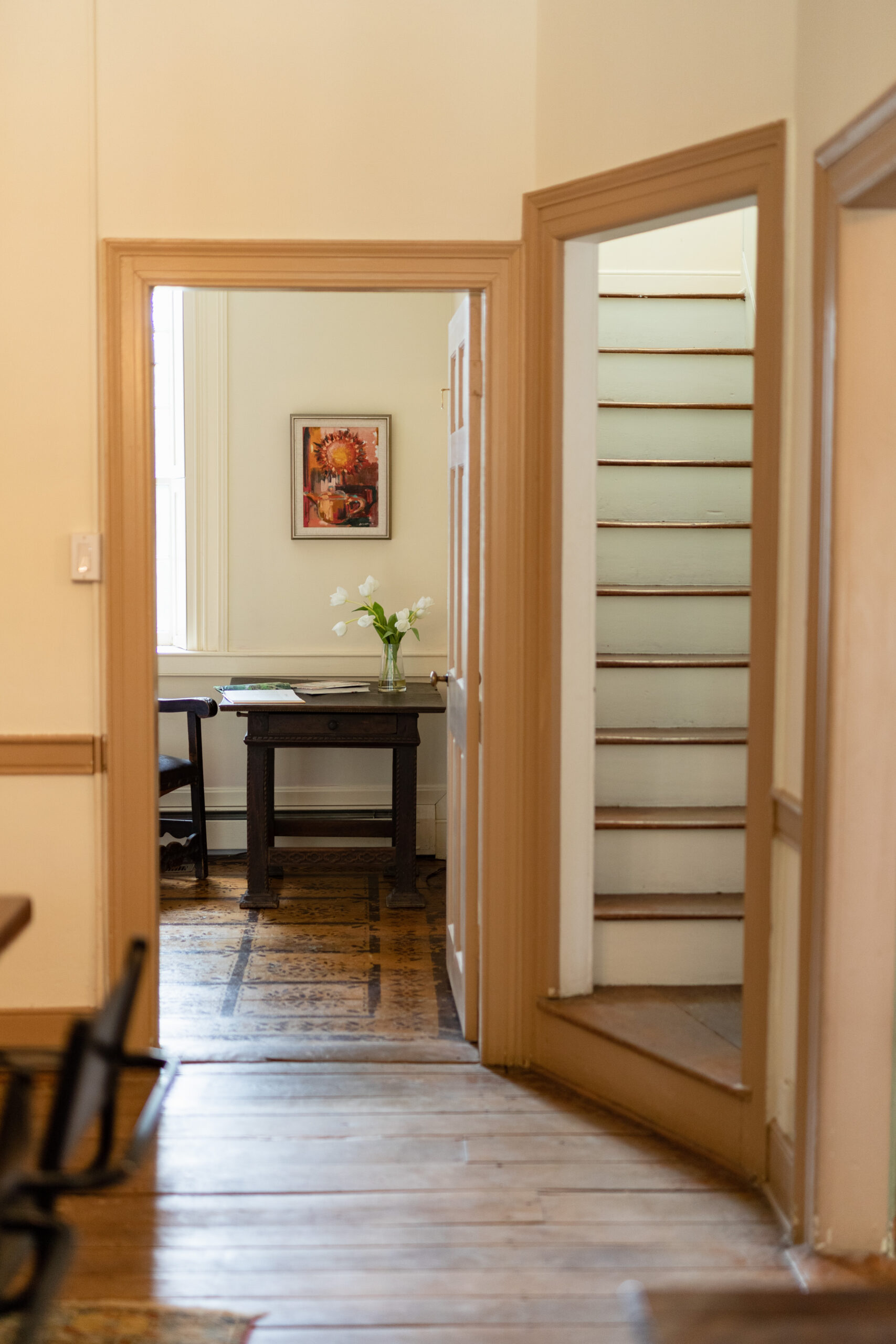
The house itself is 5,059 square feet, with five beds and four full baths. The west wing of the house is original; the east is from the 1950s, but both are built of stone, with handsome mahogany doors and rare, distinctive Virginia fieldstone. Working shutters, bolted on properly, and an antique joggling board along the porch introduce a rustic quality that subsequent owners have worked hard to maintain. The house still has its original brass door hardware, knobs, locks and all. That, in itself, is a marvel. The two-story foyer still has its heart pine floor, some of the planks reaching 16 feet by 12 inches and showing the pleasant discoloration of long use. The ceilings are relatively low in the old wing, none of them over 10 feet, and in the basement they’re even lower, a memory of a past that seems infinitely remote. The walls down here are exposed timber; you can feel the tree bark of the 19th century under your hand, smooth and cool with the passing of the centuries.
But Somerset Farm is not a museum piece or a fixer-upper, and if you pass into the east wing you’ll find yourself in a recently renovated kitchen and dining room, with chic track lighting and a lovely, custom-sized stone counter, ideal for anyone whose idea of entertaining involves cooking. The cabinets are pine, inset, and the appliances are luxurious: a Viking range, notably, and a Sub-Zero refrigerator. Behind the kitchen sits the sprawling old pantry, since rechristened “the whiskey room” and put to work as a drawing room, perfect for an evening drink.
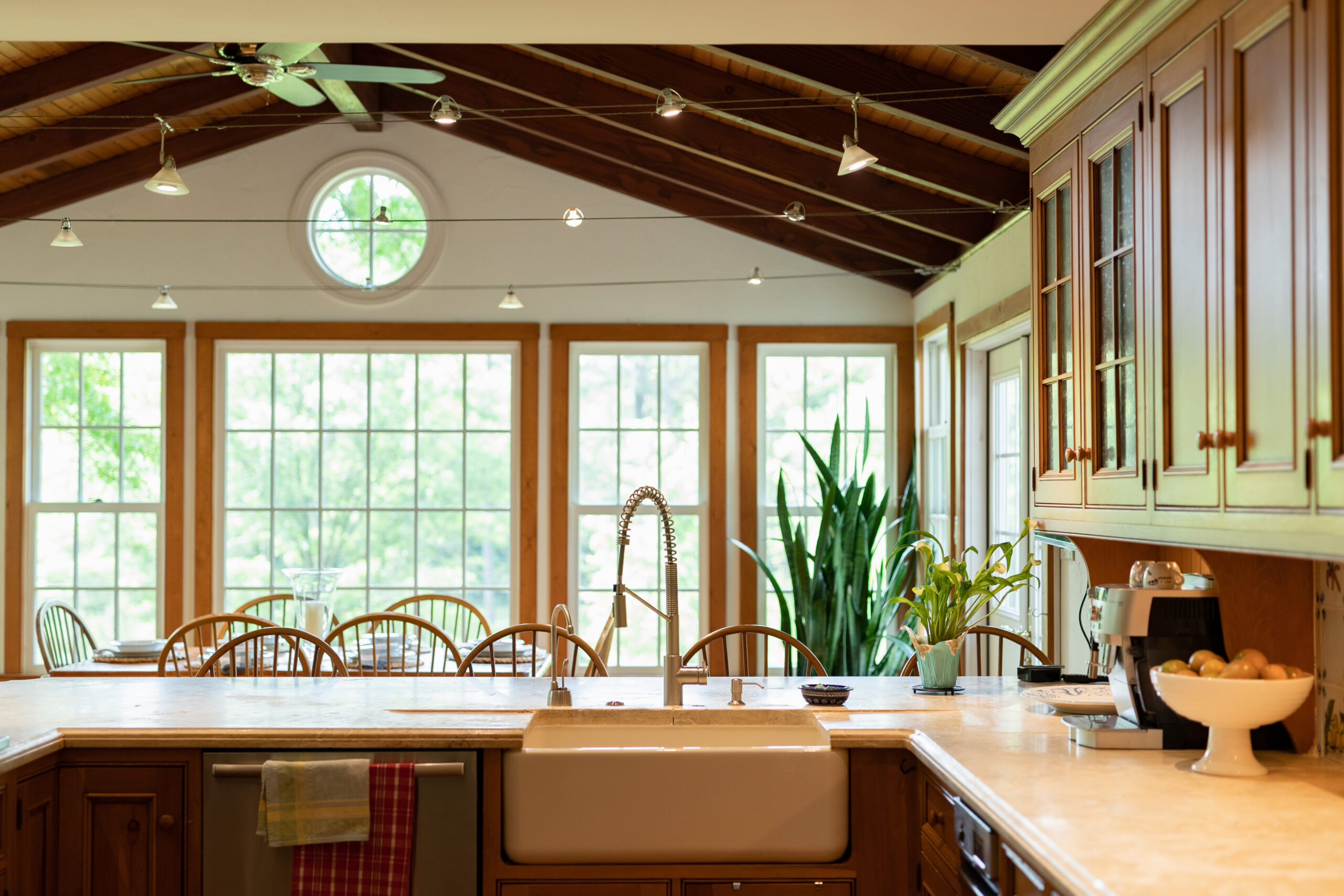
Indeed, the house at Somerset Farm has at least three such recreation rooms. One is in the basement, and it wouldn’t take much work to transform this room into a spectacular wine cellar. It sits next to an office with French doors that open onto the graded garden. Don’t miss the old, sand-blown window panes in these rooms, which give a distinctive shimmer to the light. A third recreation room is in the attic, under the dramatic slope of the gabled roof.
If Somerset Farm is a marriage of modern luxury and rusticity, the master bedroom sits decidedly on the luxury side of the scale. Only the working fireplace, and the charming 19th-century inclusion of a separate sitting room, suggest the property’s Old Virginia heritage. Bathed in southerly light, the master bathroom was recently redone in stone tile to remind an Italian owner of their beloved Rome. The floors have radiant heating; the shower has a rain head; the closet is a walk-in.
For many prospective buyers, however, the real appeal of Somerset Farm is outside. Walking through the French doors of the office, you will find yourself looking directly at a saltwater swimming pool, with a separate hot tub. The pool is heated, for those lovely September and October afternoons when the temperature drops a bit. An enormous maple shades the barbecue, and down the flagstone path, by the herb garden, sits a fire pit.
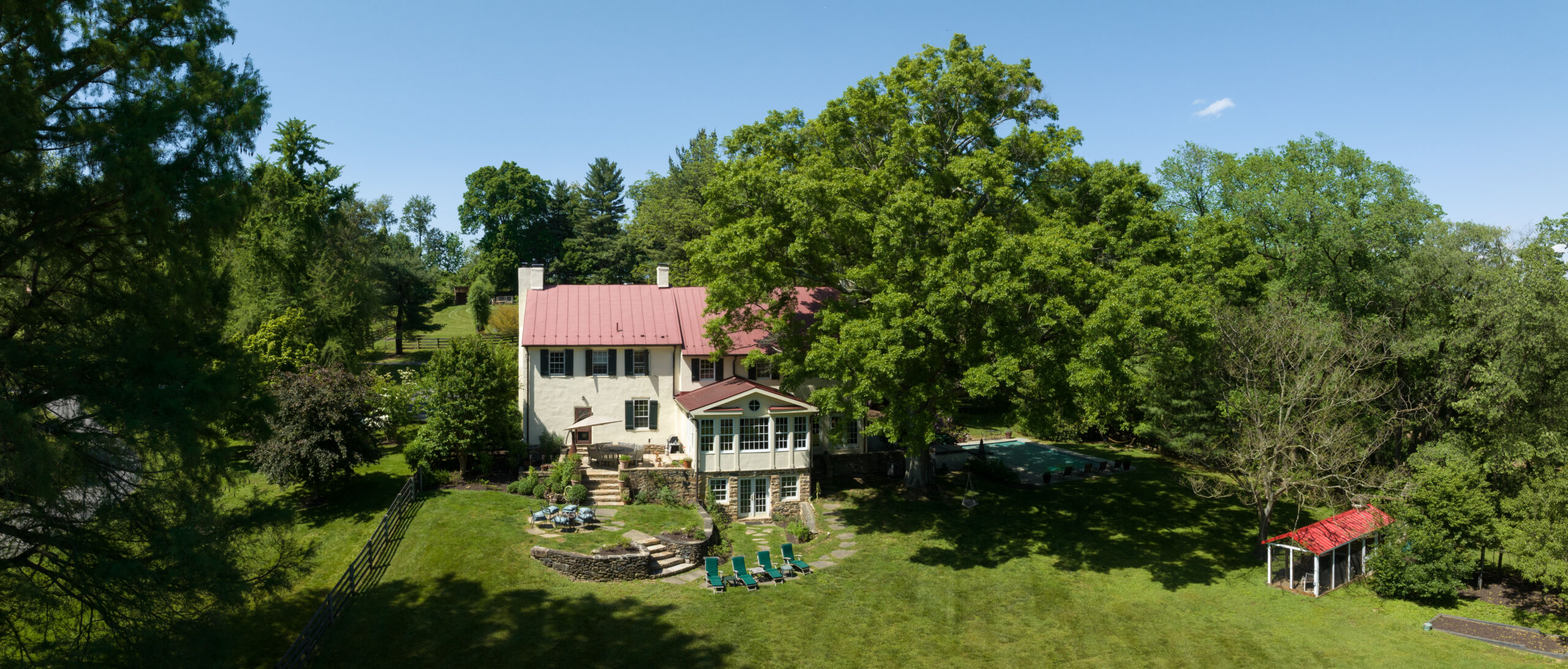
Beyond the pool is the pond, the original water source of the property. The Taylors, the old Loudoun County family who built Somerset Farm, had the good sense to put up a pump house with a root cellar underneath. It’s a lovely little building, and no subsequent owner has had the heart to tear it down. Nor is the sizable chicken coop in use, but an enterprising owner could find themselves with more eggs than they know what to do with if they wanted to use it.
Walking north, stands one of the property’s most distinguishing monuments: a 200-year-old cedar, mutilated by a lightning bolt and then filled, in a stroke of genius, with concrete. Beyond the cedar sits the barn, banked, like the house, against a hill. Filling the hayloft here is just a matter of parking a tractor or golf cart. The barn has a spacious tack room and bathroom, and upstairs an 1,800-square-foot apartment, with its own full bath and an open concept floor plan. It was remodeled about five years ago.
It’s the scene of another of Somerset Farm’s surprising little stories: Diane Crump, the first woman to ride in the Kentucky Derby, lived up here and worked as Somerset’s resident riding master and groundskeeper for some time.
Atop the hill is a riding ring with a few small jumps and, conveniently, lighting, which means the short days of winter are no bar on practice time. It’s from here, perhaps, that you can appreciate Somerset Farm best. Your voice rings sharply through the hollow, like in a Greek theater; the seams of the red metal roofs stand out richly.
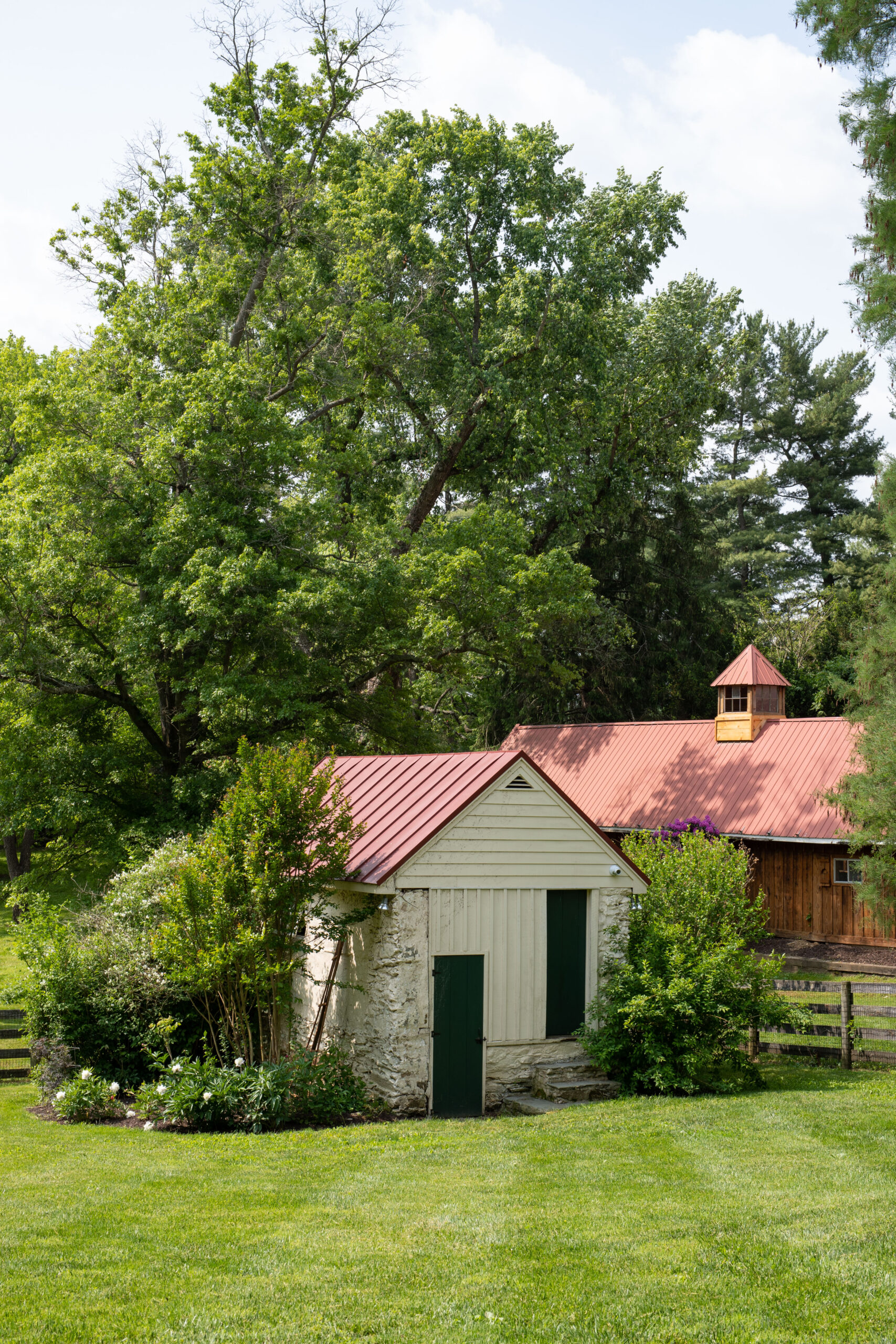

When asked who would ideally buy the property, listing agent Ryan Clegg of Atoka Properties considers the question carefully. “There are two ideal options,” he says. “One would be a family where the kids ride. Lincoln Elementary is three minutes away; the high school is about seven minutes by car. You wouldn’t have to figure out how to take the kids to and from lessons. And then Lincoln is a tight-knit little community. It’s a great place to raise kids; I grew up around here myself.
“The other option would be someone in Washington, or somewhere else in the region, looking for a country escape — a weekend getaway from the city, a place to relax.”
Of course, the 10 acres and five bedrooms (and eight potential horses) of Somerset Farm require upkeep, but Clegg believes that the maintenance of the house itself would pose no problem. The standing seam metal roofs last 75 years and occasionally even 100, and the plumbing is good enough that during a recent rain storm, the sump pump never needed to activate. Somerset Farm isn’t a DIY project: It’s a living piece of Northern Virginia history, continually and lovingly maintained. The next owners will be part of that history. ML
Published in the June 2023 issue of Middleburg Life.








